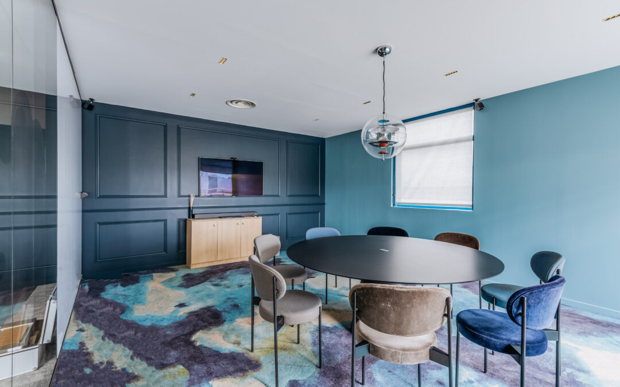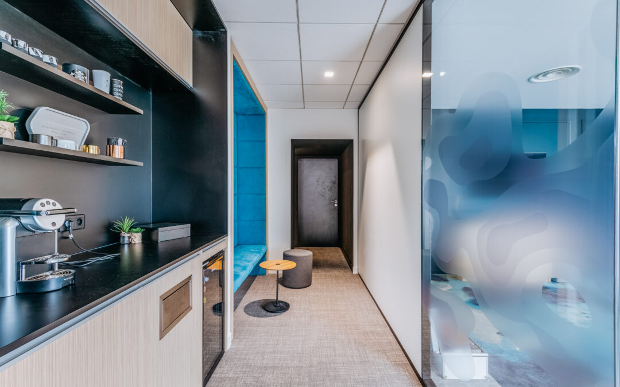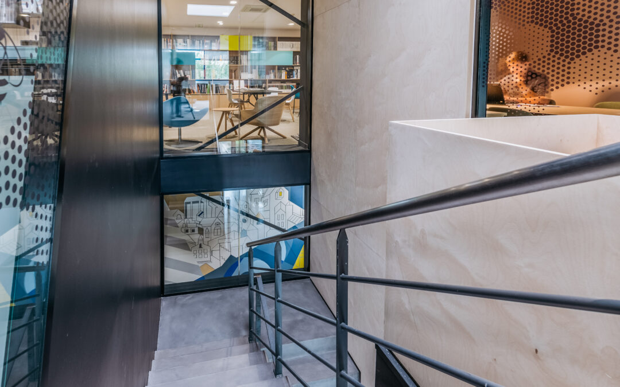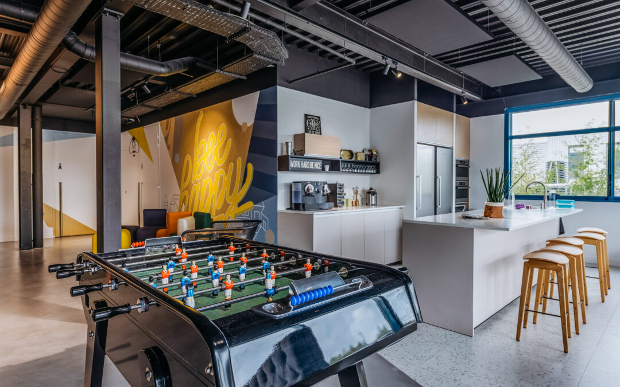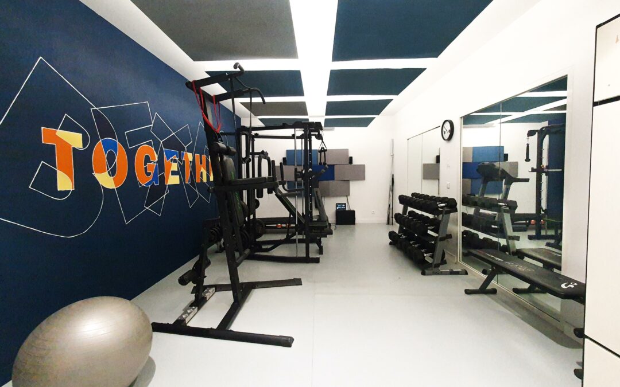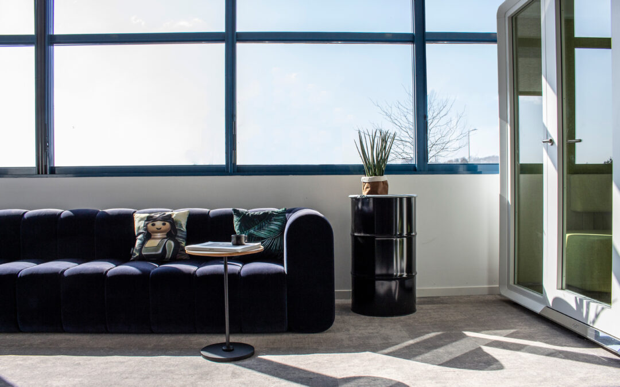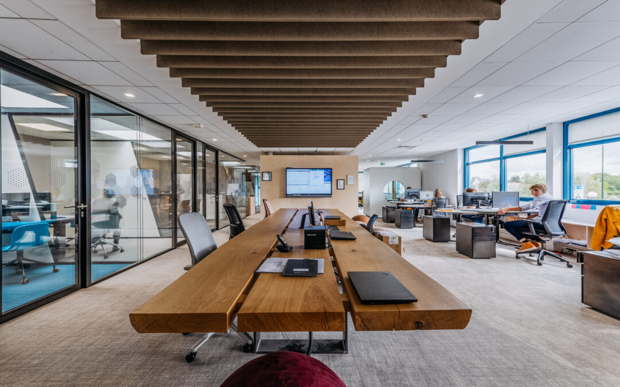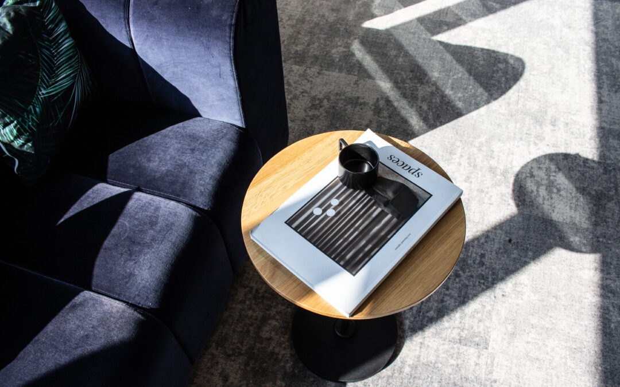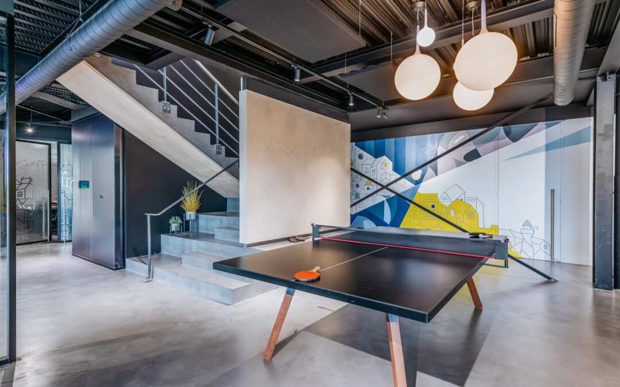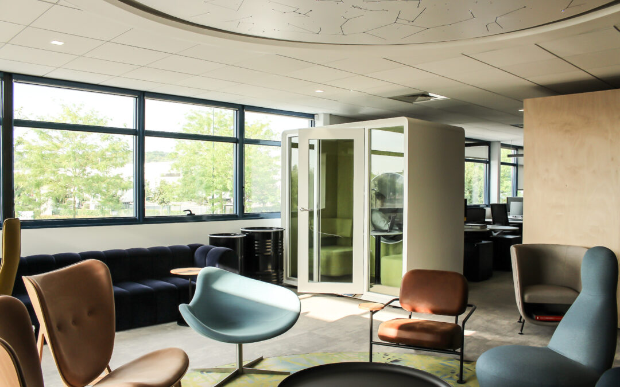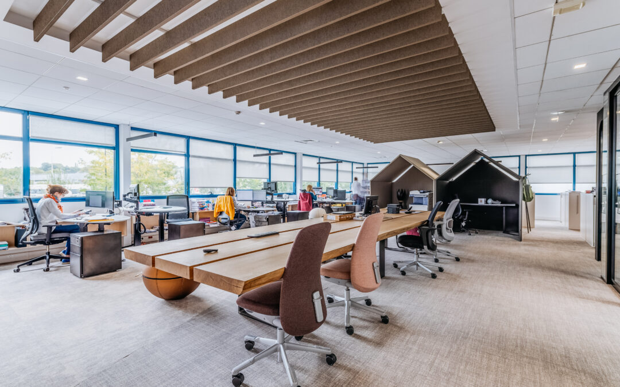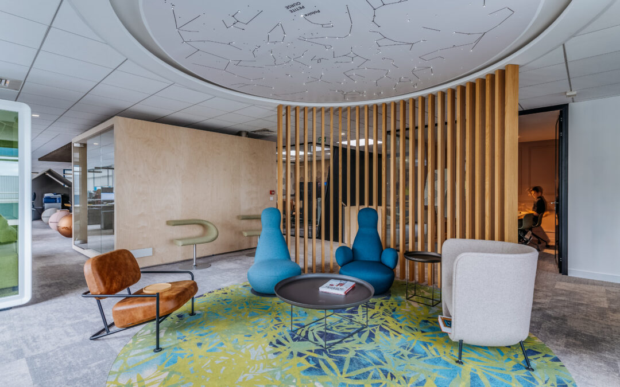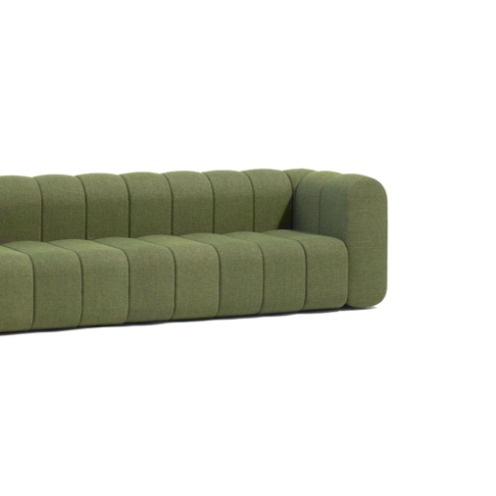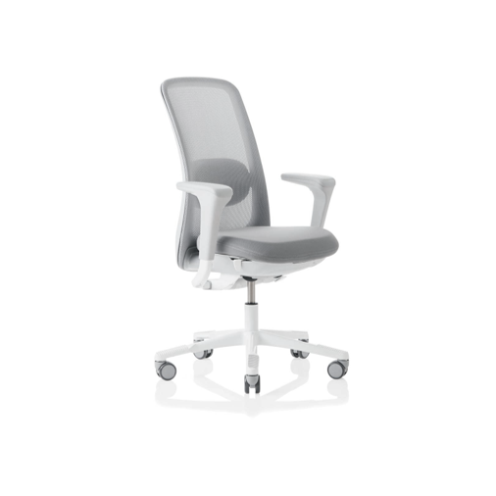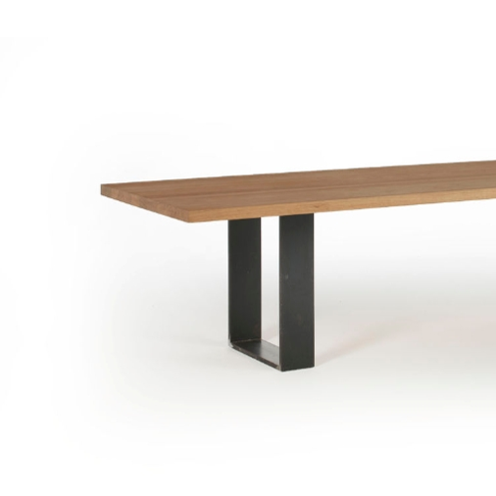Project
Le Village
Location
Marne-la-Vallée
Size
1 100 m²
ARCH.DESIGN specializes in professional office layouts, offering comprehensive Design & Build services to its clients in Paris and across France. Experiencing significant growth in activity for many years, their teams needed a larger space that reflected the quality of their professional design work, accommodating new work cultures and cutting-edge technologies.
A vibrant space, this 1000m² showroom is themed around the concept of a village, traditionally conducive to exchanges. Here, employees can interact, work, and focus in the numerous shared spaces available to them (work café, atrium, pool, forum, acoustic booths, meeting pods, library, material library, alcove, outdoor terraces, gym, etc.). At the center of the workspace, “the hive,” a large solid oak table, is the favored gathering place for team meetings. Each employee has an adjustable-height workstation, and the acoustic environment is well managed to create a serene ambiance.
Videographer: Lucas Tissier
Furniture on this project
