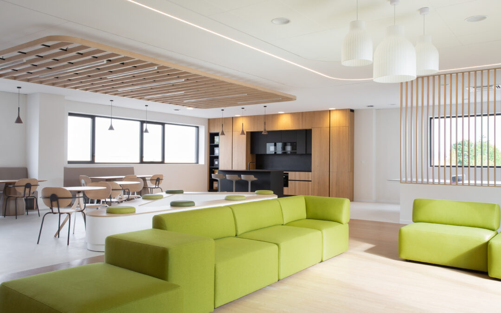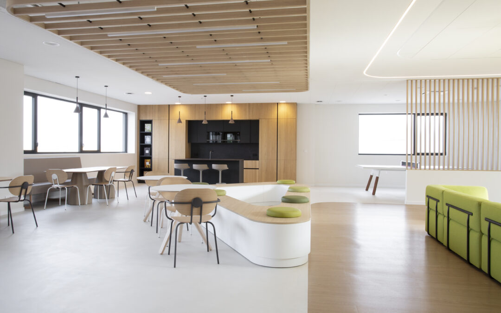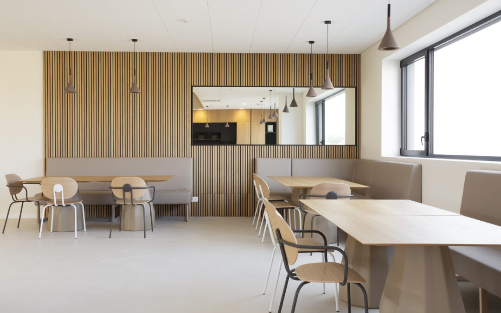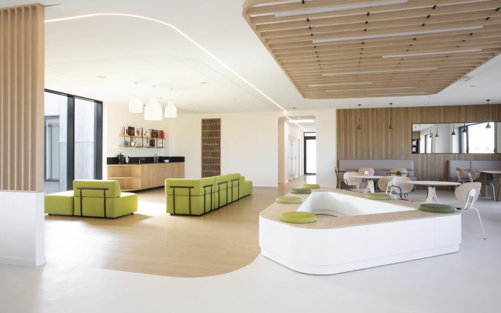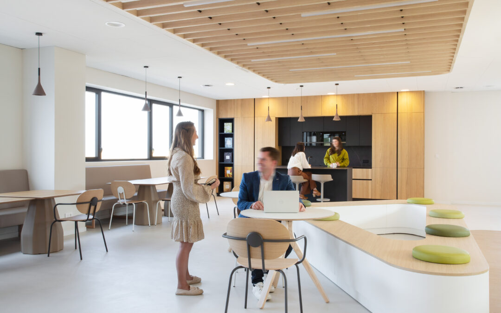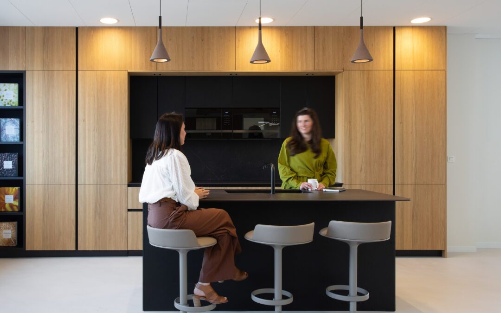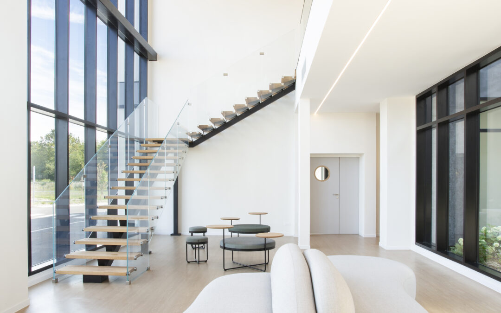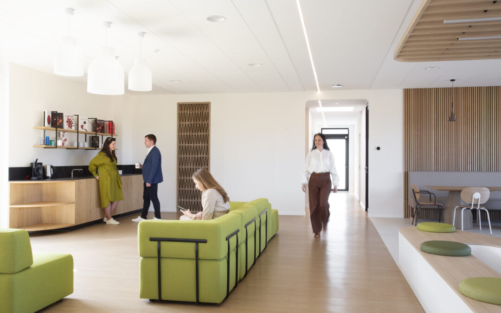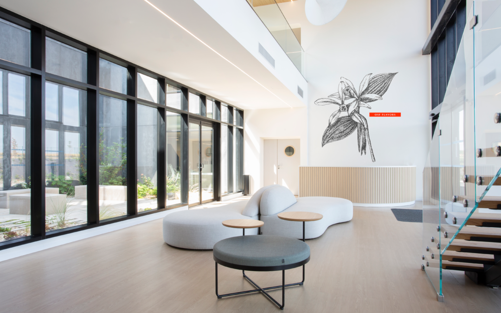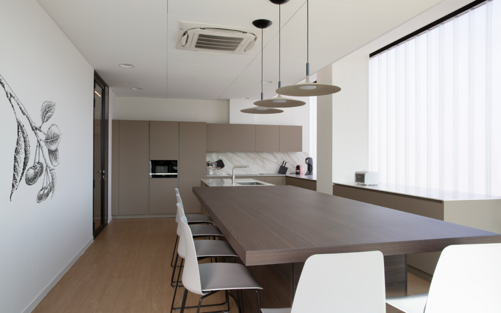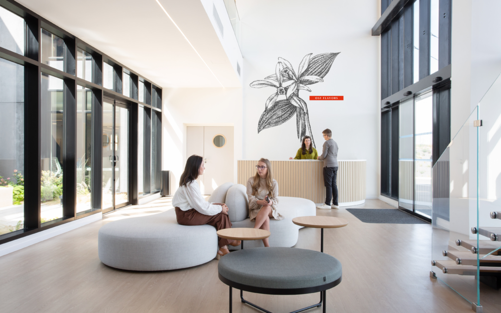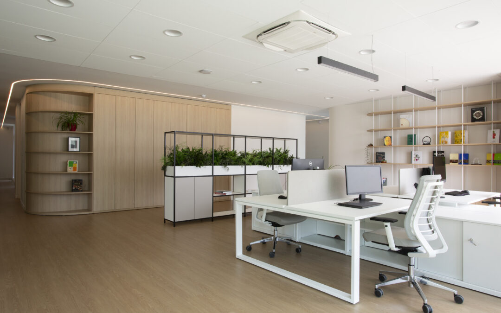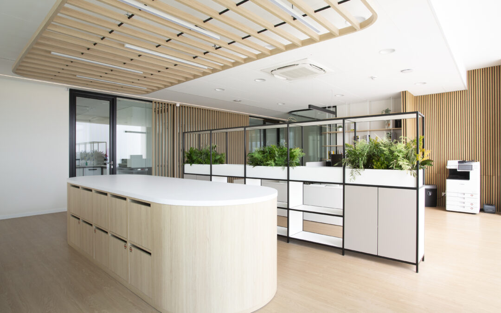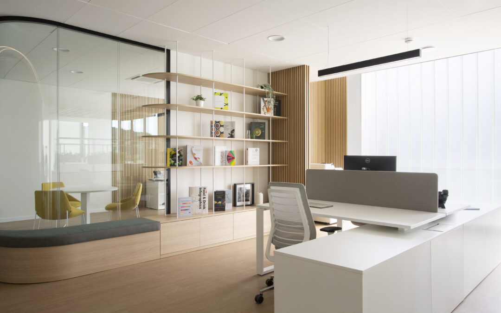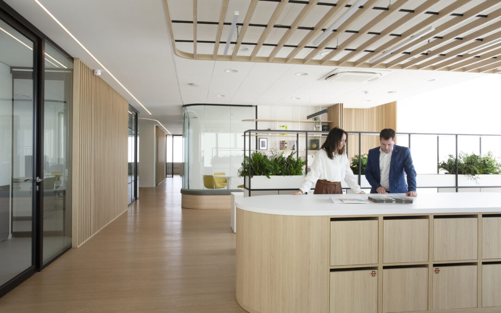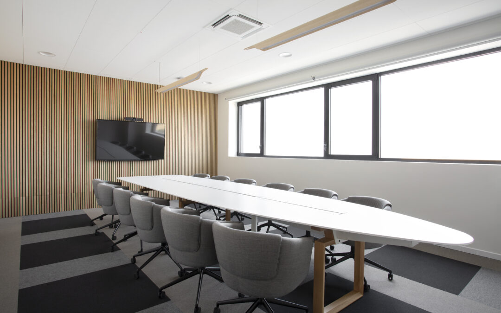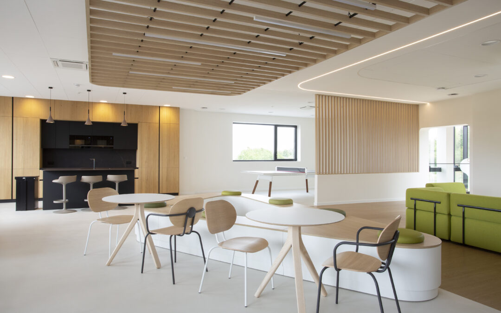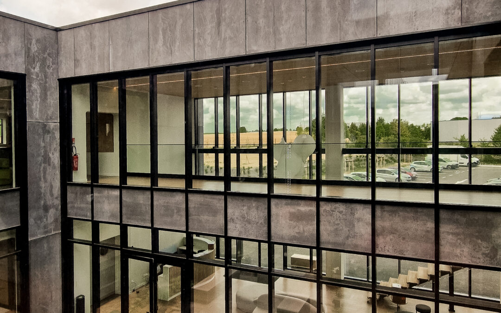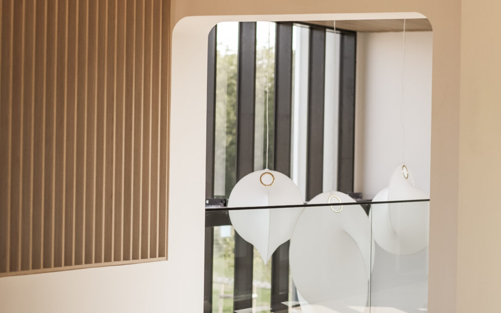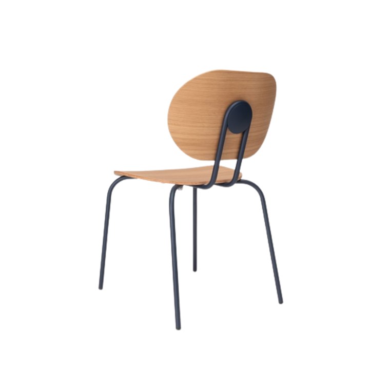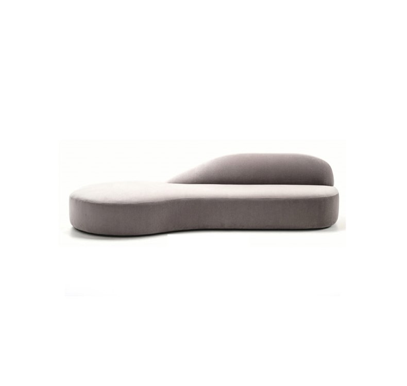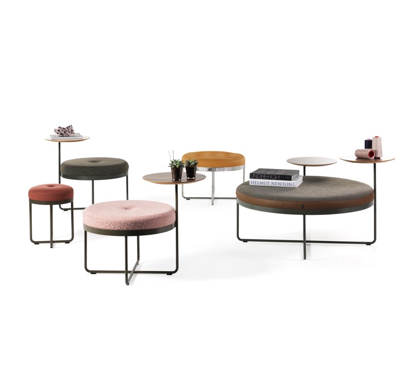Project
OSF Flavors
Location
Lormaison
Size
3500 m²
We are delighted to share with you the photos of a new project, a unique construction hosting a world leader in high-quality flavors for the food industry.
The presence of an indoor patio and OSF’s desire to create a warm and welcoming atmosphere naturally led the architects to adopt a botanical and natural approach. This is reflected in the choice of materials such as wood and stone, as well as in the selection of paint colors and furniture. Additionally, there is a real desire for purity and elegance in the spaces, emphasized by subtle aesthetic choices and the presence of regular, fluid curves.
The expertise and creativity, combined with constant collaboration and communication between OSF Flavors, ARCH.DESIGN, and Orangelo, have resulted in the creation of a beautiful and innovative workspace.
Furniture on this project
